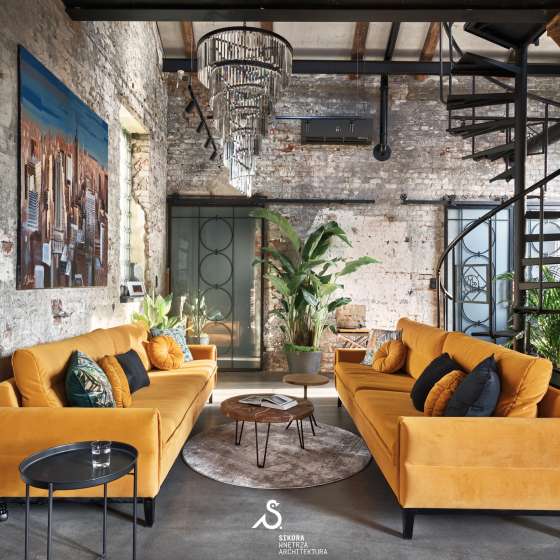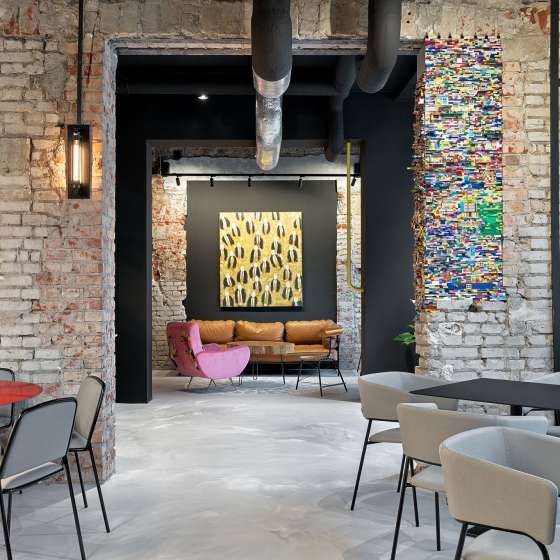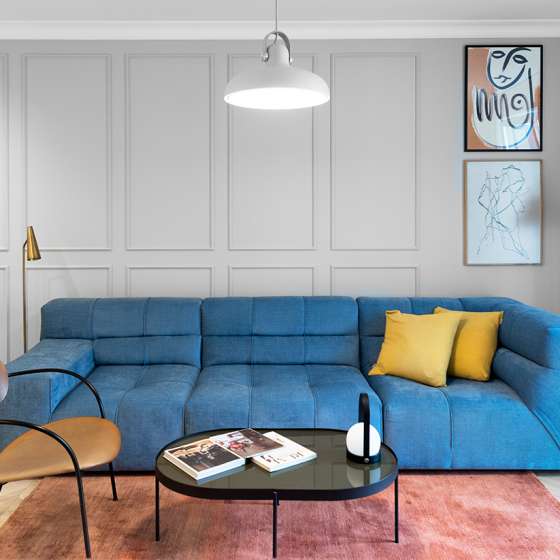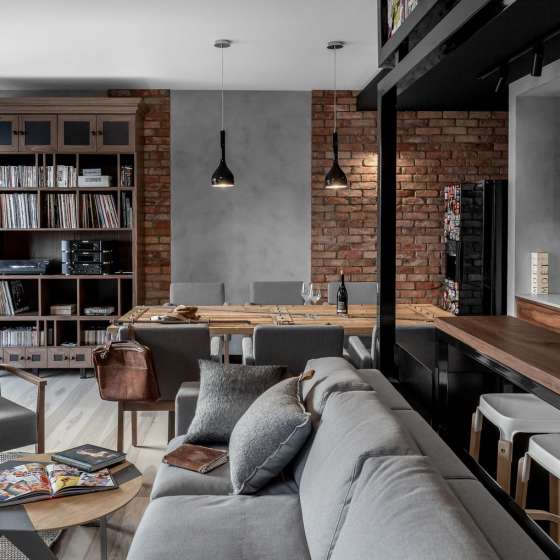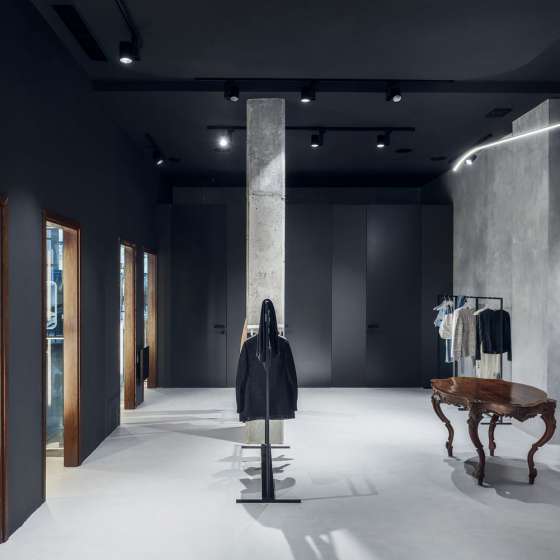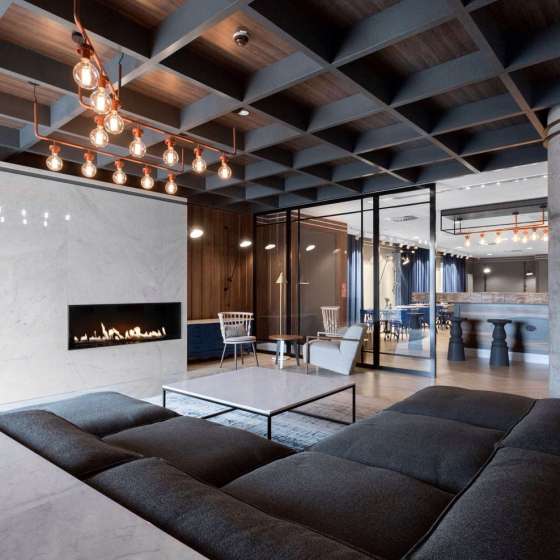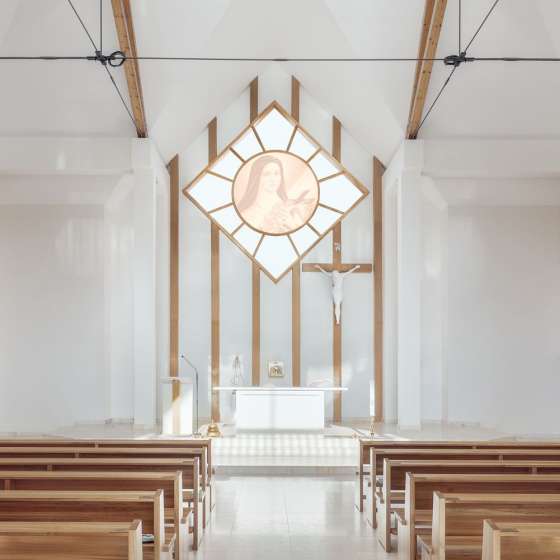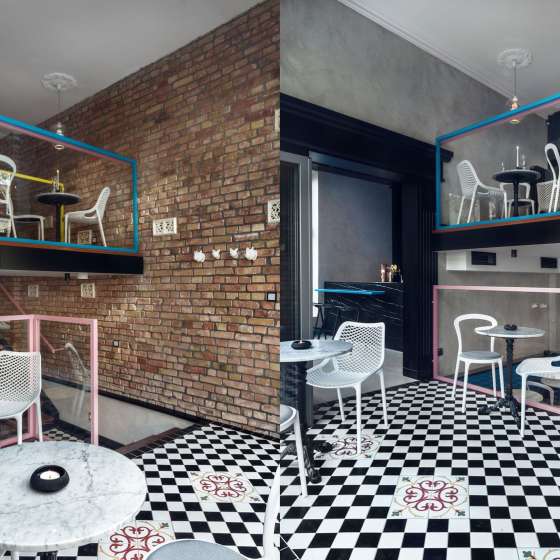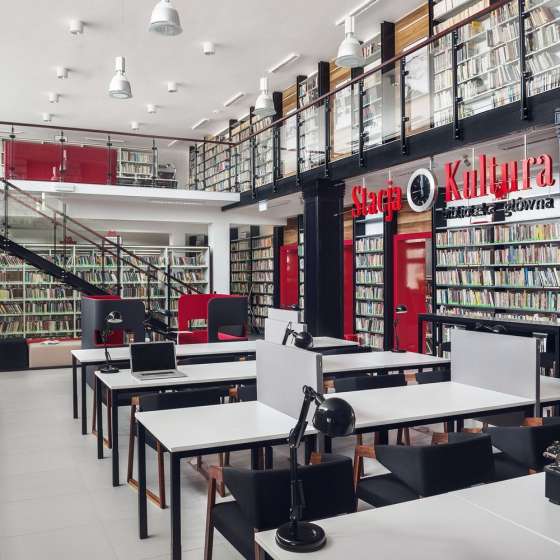Jan Sikora

Jan Sikora
Wydział: Architektura
E-mail: jan.sikora@asp.gda.pl
Jan Sikora
„W pracy projektowej staram się uwzględnić szereg uwarunkowań towarzyszących procesowi tworzenia oraz przejść kilka występujących po sobie etapów projektowych – od wstępnej koncepcji do końcowej realizacji. Mam świadomość tego, iż niebezpieczeństwem jest tzw. „droga na skróty”, pójście w rutynę, która eliminuje interdyscyplinarną refleksję oraz gubi z horyzontu potrzeby, wartości i rzeczywiste preferencje osób, dla których przestrzeń jest tworzona. Moim dążeniem było, aby wprowadzać do przestrzeni ład, zarówno w aspekcie funkcjonalnym, estetycznym jak i semiotycznym. Przestrzeń dobrze zaplanowana to przestrzeń uporządkowana, logiczna, czytelna, zawierająca w sobie zrozumiałe dla odbiorcy znaki, kody i archetypy ułatwiające jednostce odnalezienie się w przestrzeni (i jej oswojenie). W mojej działalności projektowej (w przestrzeni, architekturze i wnętrzach) zwracam uwagę na to, że architektura to nie tylko zespół elementów (materiał, budulec, kształt, kolorystyka), ale przede wszystkim fenomen społeczny, system aksjologiczny, będący nośnikiem wielu informacji, komunikatów i symboli, które czynią z niej „przestrzeń znaczącą”. Wobec tego rolę projektanta widzę jako osoby, która zainspirowana osobowością i potrzebami Inwestora i aurą miejsca, dodaje synergiczną wartość, unaocznia ją, transformuje i krystalizuje.”
Architekt wnętrz – rocznik 1984, autor wnętrz prywatnych i publicznych. Z pasją tworzy obiekty kultury takie jak Stacja Kultura, Sopoteka, Palazzo Blumenstihl w Rzymie. W Akademii Sztuk Pięknych w Gdańsku prowadzi Pracownię Przestrzeni Publicznych.
Wielokrotnie nagradzany m.in. międzynarodową nagrodą Library Interior Design Award, Nagrodą Architektoniczną Polityki i Bryłą Roku. Prowadzi autorską pracownię Sikora Wnętrza – www.sikorawnetrza.com
[2020]
"In the design work, I try to take into account a number of conditions that accompany the creation process and go through several successive design stages – from the initial concept to the final implementation. I am aware that the danger is the so-called "Short cut", going into a routine that eliminates interdisciplinary reflection and loses the needs, values and real preferences of people for whom space is created from the horizon. My aspiration was to introduce order into space, both in functional, aesthetic and semiotic aspects. A well-planned space is an ordered, logical, readable space containing signs, codes and archetypes that are understandable to the recipient, making it easier for the individual to find himself in space (and to tame it). In my design activity (in space, architecture and interiors) I pay attention to the fact that architecture is not only a set of elements (material, building materials, shape, colours) but above all a social phenomenon, an axiological system, which is a carrier of information, messages and symbols that make it a "significant space". Therefore, I see the role of a designer as a person who, inspired by the investor's personality and needs and the aura of the place, adds synergistic value, makes it visible, transforms and crystallizes."
Interior designer – 1984, author of private and public interiors. He passionately creates cultural objects such as Culture Station, Sopoteka, Palazzo Blumenstihl in Rome. At the Academy of Fine Arts in Gdańsk, he runs the Department of Cultural Space Architecture, awarded many times, including the International Library Interior Design Award, the Architecture Policy Award and the Lump of the Year. He runs his own studio Sikora Wnętrza – www.sikorawnetrza.com and the architectural office Marek + Sikora Architecture www.msarchitektura.com.

