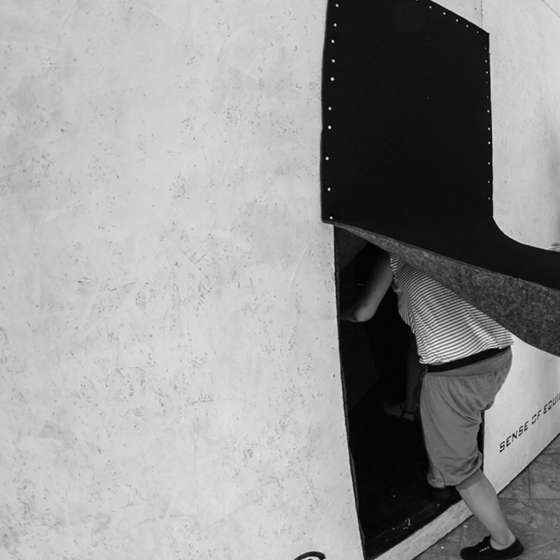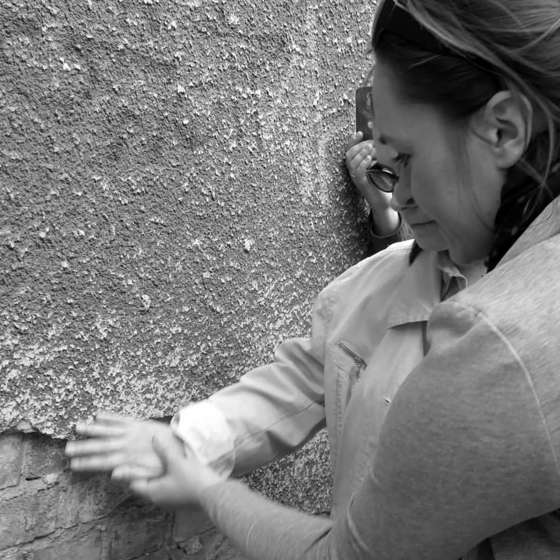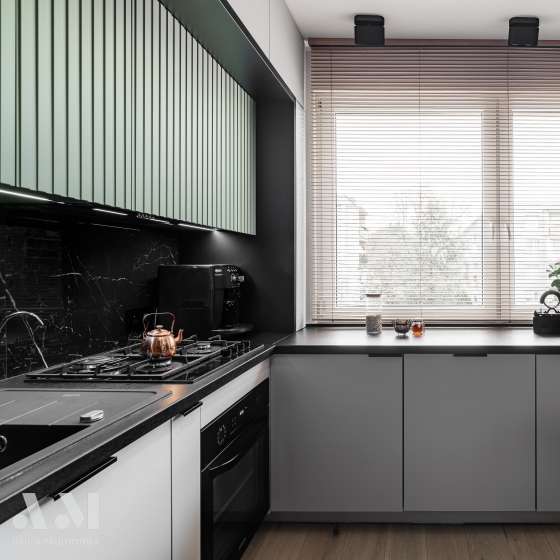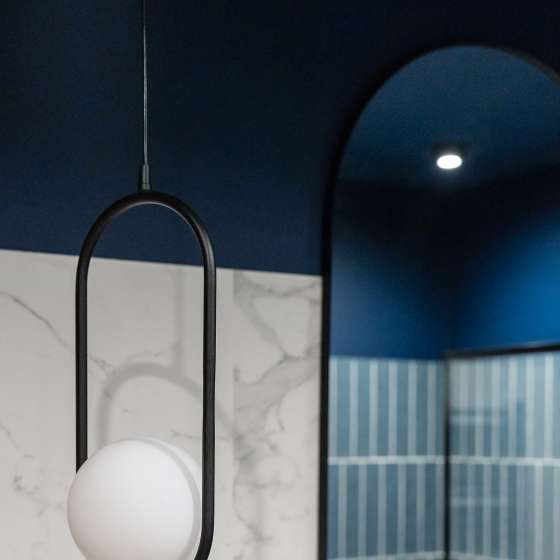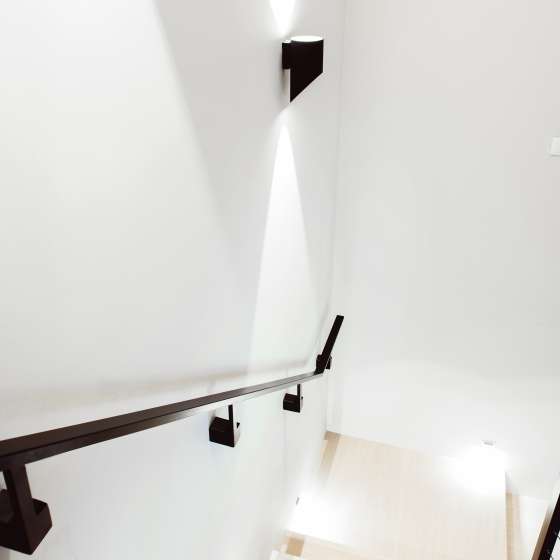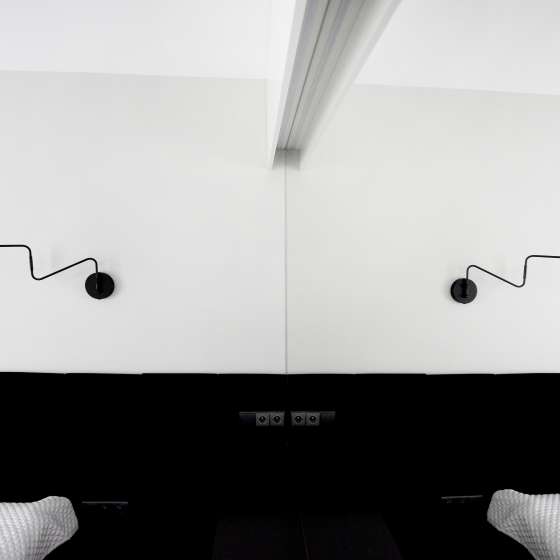Anna Wejkowska-Lipska
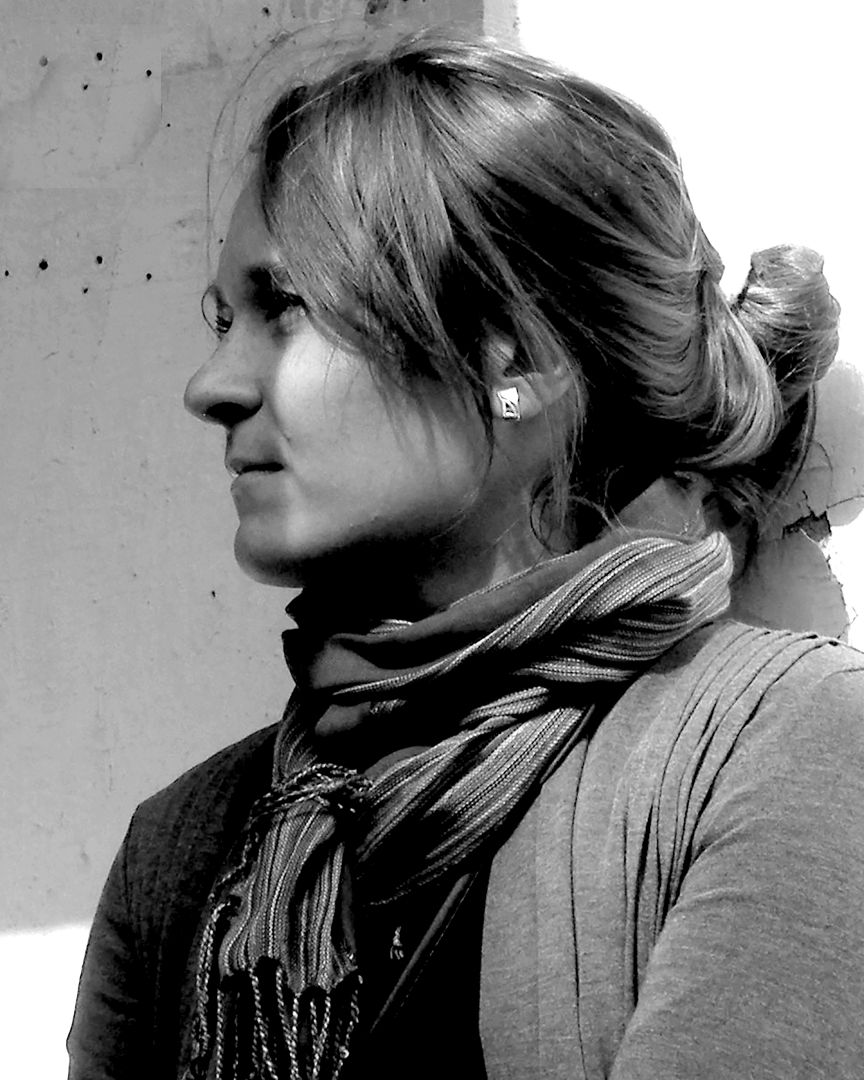
Anna Wejkowska-Lipska; fot. Anna Wejkowska-Lipska
Wydział: Architektura
E-mail: anna.wejkowska-lipska@asp.gda.pl
Anna Wejkowska-Lipska
„Poprzez działania artystyczne konfrontuję własną postawę – rolę projektanta, architekta względem emocji i doświadczania w kontekście zastanej przestrzeni. W indywidualny proces projektowy wprowadzam odnajdywanie aspektów niewizualnego komunikatu w przestrzeni. Główne kryterium mojej pracy zawodowej to odnajdywanie emocji i nowych doświadczeń oraz wprowadzanie ich kategorii nie tylko, aby stały się pojęciem w analizowaniu przestrzeni, ale pewną faktycznością, sposobem na ich zaistnienie.”
Absolwentka Akademii Sztuk Pięknych w Gdańsku. Stypendystka Ministra Kultury i Dziedzictwa Narodowego. Architekt Wnętrz. Obecnie Prodziekan kierunku Architektura Wnętrz na Wydziale Architektury i Wzornictwa. Prowadzi II Pracownię Podstaw Projektowania Architektury Wnętrz (pracownia dyplomowa). W 2019 r. uzyskała stopień naukowy dr hab. w dziedzinie sztuki plastyczne dyscyplinie sztuki projektowe. Od 2014 współpracuje jako niezależny projektant, ekspert w Laboratorium Miejskim Gruby Punkt, z którym realizuje projekty artystyczno – badawcze. Czynnie uczestniczy w projektach oraz sesjach naukowych związanych tematycznie z percepcją architektury, a także konferencjach naukowych dotyczących zagadnień projektowania dla niewidomych i słabowidzących. Jej działalność twórcza zdominowana jest projektowaniem architektury wnętrz (współtworzy studio projektowe architektury wnętrz – A.M. Grupa Projektowa). Autorka wielu projektów wnętrz mieszkalnych i użyteczności publicznej.
Ponadto na bieżąco rozwija swą twórczość w kierunku poszukiwań złożoności przestrzennych, związanych z percepcyjnym ich odczuwaniem. Autorka i współautorka projektów artystyczno-badawczych, które pojawiły się na wielu międzynarodowych wystawach i festiwalach m.in. „Miastofon” na Festiwal Digital Cultures 2020, 8th International Festival of Creativity Innovation & Digital Culture ESPACIO ENTER – Teneryfa 2016, Festival of Art. New Media and Cybercultures w Lizbonie 2014, autorska wystawa projektu „Miejsce doświadczenia, miejsce celebracji” – Gdańsk Galeria ASP, Wystawa Międzynarodowa Projektów Koncepcyjnych 2013 „Reaction” Convento das Mónicas w Lizbonie, prezentacja projektu „Sense of Equilibrium” na Wystawie Międzynarodowej „Sensability” Water Tample, Ljubljana.
[2021]
"Through artistic activities, I confront my attitude – the role of a designer, architect with emotions and experience in the context of existing space. In the individual design process, I introduce finding aspects of a non-visual message in space. The main criterion of my professional work is finding emotions and new experiences and introducing their categories not only so that they become a concept in analyzing space, but a certain factuality, a way for them to occur."
Born in 1985. A graduate of the Academy of Fine Arts in Gdańsk, she runs the 2nd Studio of the Basics of Interior Architecture Design (1st-degree diploma studio). The Master's diploma (2010) was associated with disabled people. PhD (2013) concerns design issues related to the experience of architectural space measured on a scale by the sense of proprioception while eliminating the sense of sight as the basic tool for exploring the world. In 2019, she obtained an academic post-doctoral degree in the field of visual arts, the discipline of design. In 2012, she served as a tutor at the International Design Workshop MEDS in Ljubljana on the subject of Sensability and in Lisbon (2013) on the subject of Reaction. Since 2014, she has been cooperating with the city laboratory Gruby Punkt, with which she implements projects regarding the interface of perception with the urban landscape of places closest to human. She developed a participatory proprietary workshop program implemented in cooperation with blind and visually impaired people, which is a substantive basis for implementation by the Lab. Gruby Punkt of the acoustic, interactive online map – CITY. She actively participates in projects and scientific sessions thematically related to perception, as well as in workshops and conferences on architectural space for the blind and visually impaired. As an active interior architect, she does not separate the experience gained in scientific research with design activities for a potential investor. She specializes mainly in the implementation of private interior designs. Her creative activity is dominated on the one hand by designing for a private investor, and on the other, she constantly develops her creativity in the direction of searching for spatial complexities related to their perceptual perception. Despite the above-mentioned divisibility, she seeks to see convergence in both of these organisms, and they become the canvas of her didactic work.


